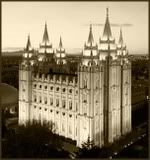
This shows some of the bare barn wood of the game room walls.

Grampa and John Friday afternoon, April 1. 

So we could say the photos above are the "after," and the photos below are the "before" referring to the walls showing "O, the places we have been and the things we have done through the years with our family."
 Here's an idea of what was on the walls. The orange bench (which Grampa A built) is open, showing the toys or it would show more of the wall.
Here's an idea of what was on the walls. The orange bench (which Grampa A built) is open, showing the toys or it would show more of the wall.

Here is Grampa Mission with John, Jacee, and Jackson as they get ready to begin the remodel of the game room Friday, April 1. (And that was no April Fool!)
 Here's an idea of what was on the walls. The orange bench (which Grampa A built) is open, showing the toys or it would show more of the wall.
Here's an idea of what was on the walls. The orange bench (which Grampa A built) is open, showing the toys or it would show more of the wall. This continues what I blogged about the remodel...mostly with the photos above.
We are so thankful for everyone's help and for John's expertise in designing and doing the actual building. Steve also took time to estimate the cost of what it would take to do this project.
Brrr...it's cold again today, as was Sat and Sun. Friday was the warmest day we've had--high 60s. Grampa and I always love to see the grandkids playing in the backyard swings, trampoline, hammock, tree house, and just running through the yard.
Saturday the kids also had spurts outside--between all the work they did in the game room--but they had their coats on.





No comments:
Post a Comment